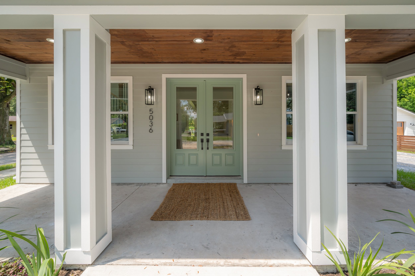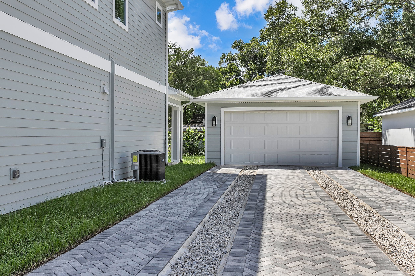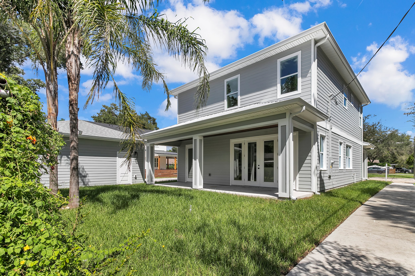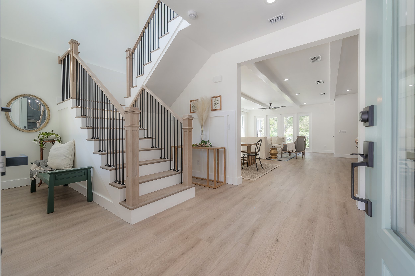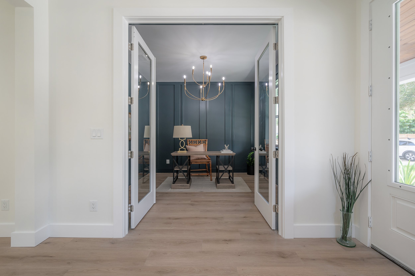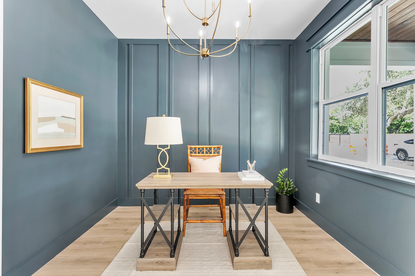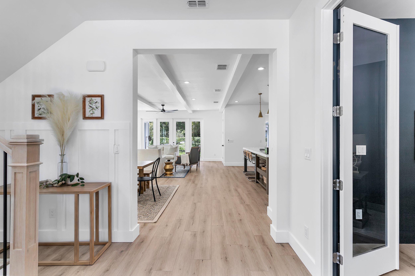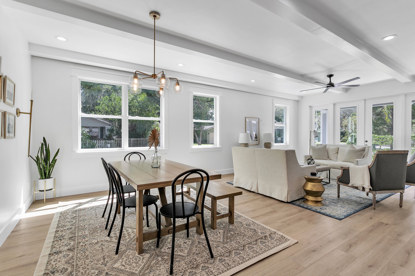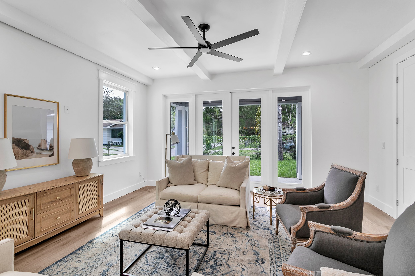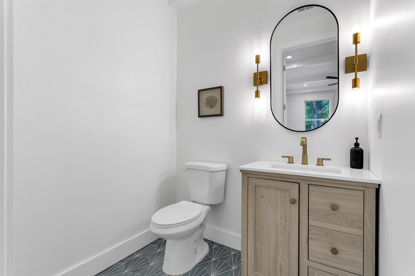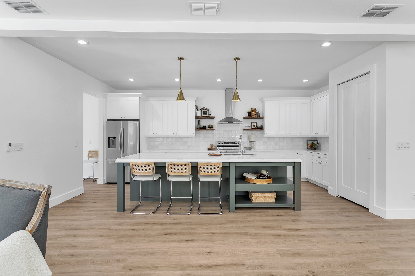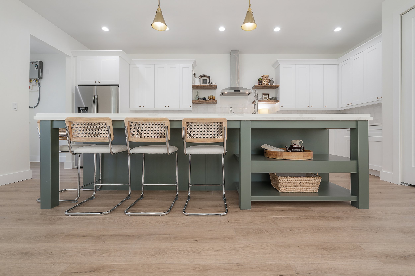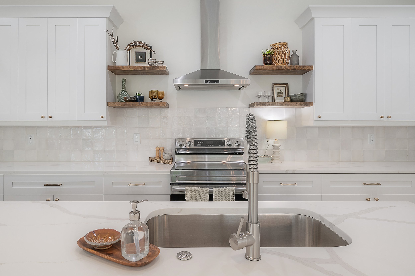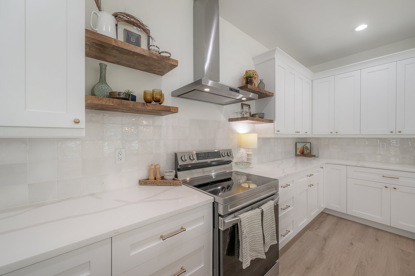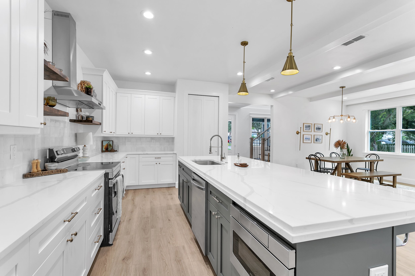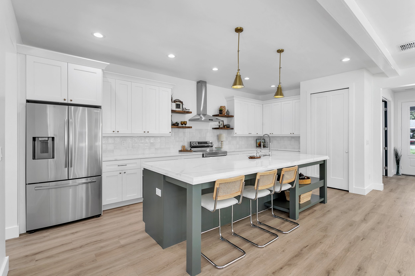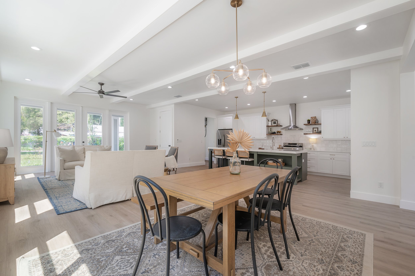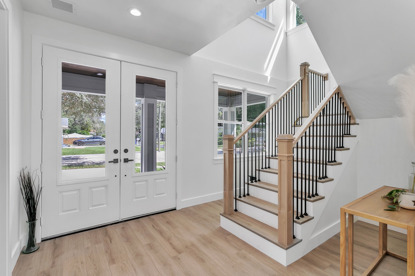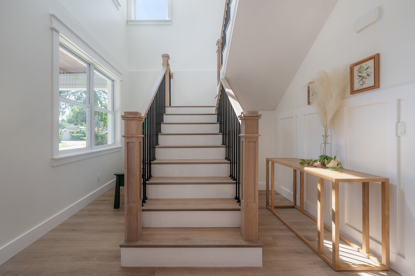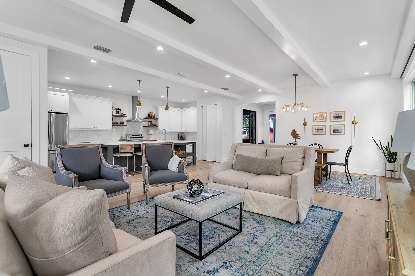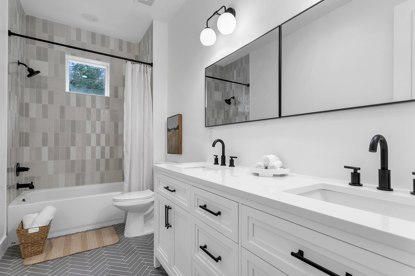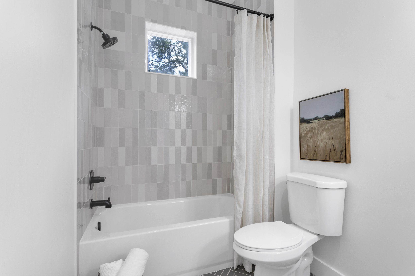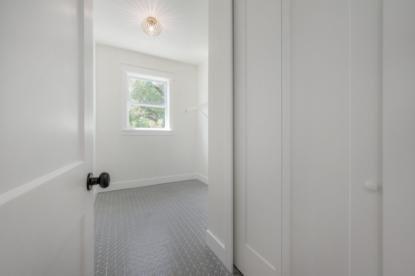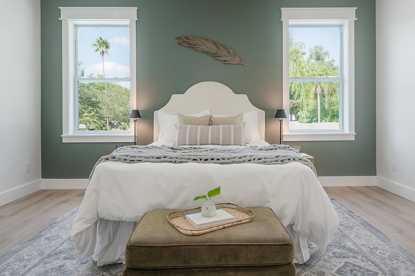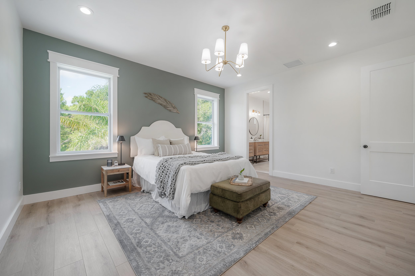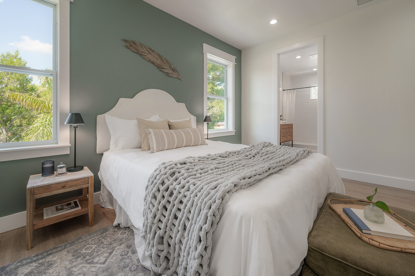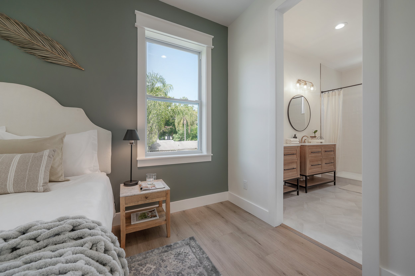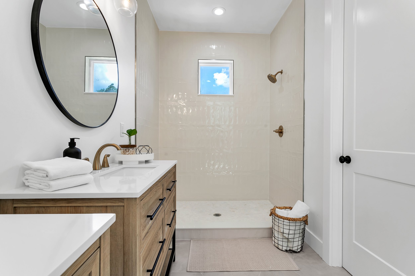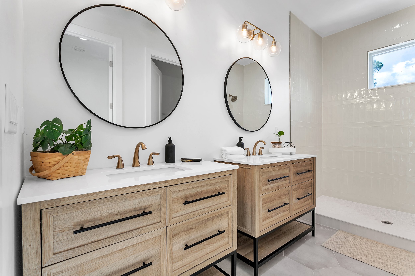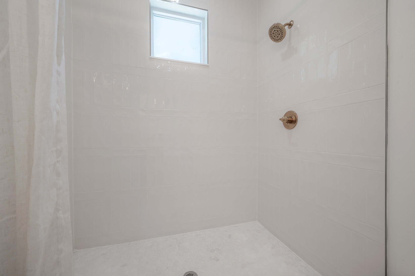Four Square Spec Home
located in the historic neighborhood of seminole heights in tampa, the exterior design of this home is inspired by four square architecture.
the builder of this spec home brought me on to choose all the finishes and gave me full AUTONOMY!
The house features a grand entry staircase and a home office at the front. the accent wall, bold color, large windows, and glass french doors make the office an inspiring space to spend the day for those that work from home. moving into the open-concept living space we incorporated ceiling beams for visual interest and a wall of windows at the back that bring the outside in! it’s the perfect for entertaining and the kitchen was made for it with the 10 foot, pewter green island, ample cabinet space, and zellige tile backsplash. upstairs features a two guest bedrooms, a full guest bathroom and laundry room. the spacious primary bedroom (with walk-in closet and en suite bathroom) is also located on the second floor and was designed to be a peaceful retreat for the future homeowner.
I’m always grateful to the builders that trust me to design homes worthy of their brand and bring me in on projects they can be proud to add to their portfolio!
